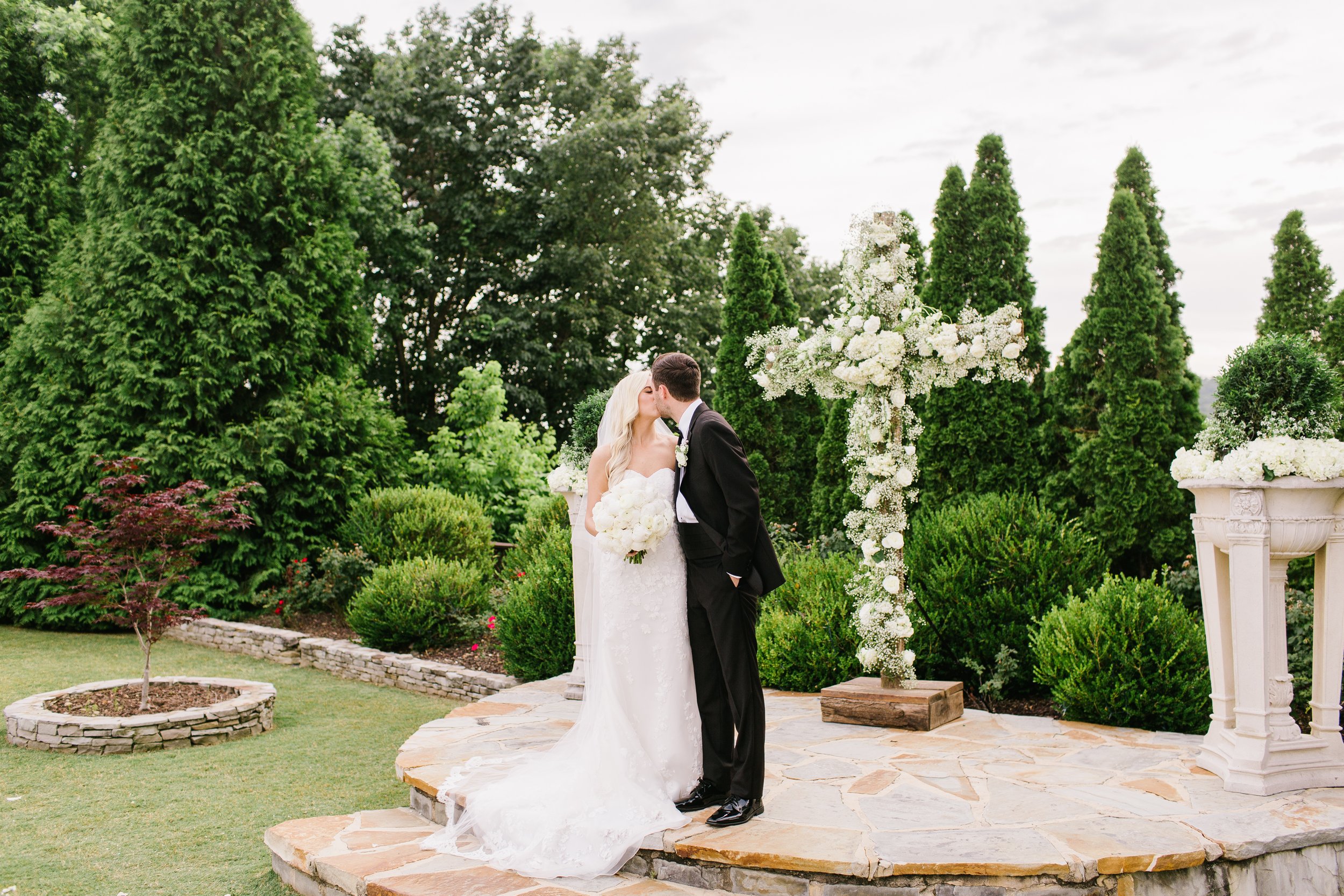
CARRIAGE HOUSE
The upper level of The Carriage House is sure to take your breath away with its 36 foot double-sided fire place, nine crystal chandeliers, reclaimed wood, elegant bridal suite, and much more. The lower level will make you feel as if you have stepped into an upscale industrial warehouse with its tall exposed ceilings, brick and stucco walls, and french barn doors. The downstairs features a large fully stocked bar complete with draft beer, a stage and dance floor, space to showcase Park Crest vintage car collection, and a groom suite.
ACCOMMODATIONS
UPPER AND LOWER LEVEL
CEREMONY SEATING: UP TO 425 GUESTS
BANQUET SEATING: UP TO 300 GUESTS


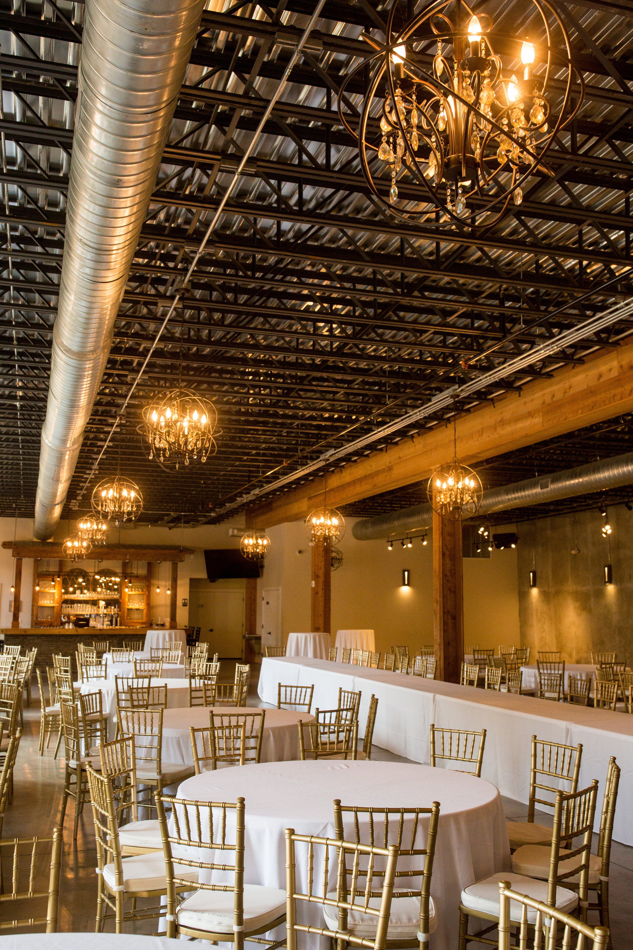

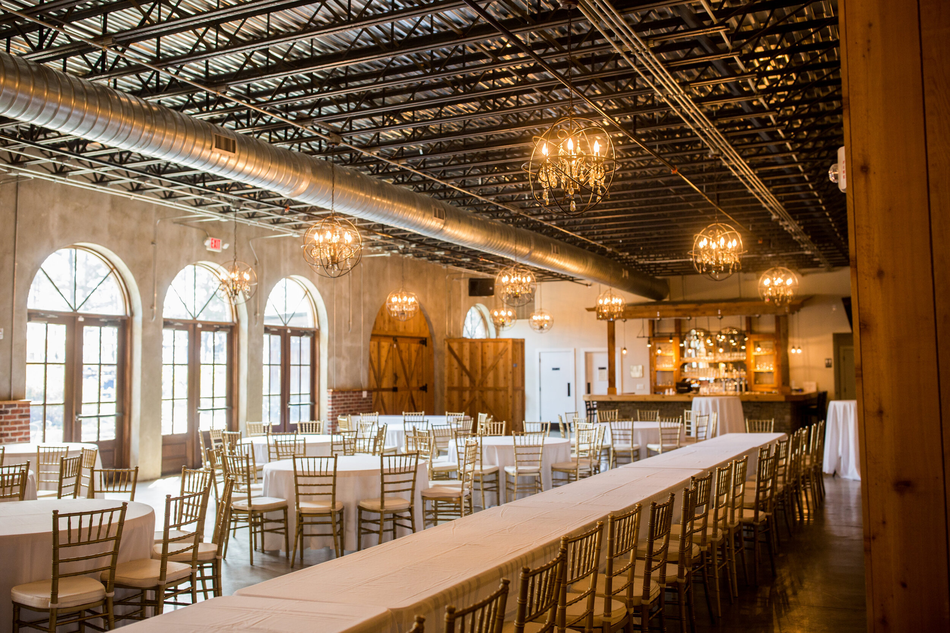

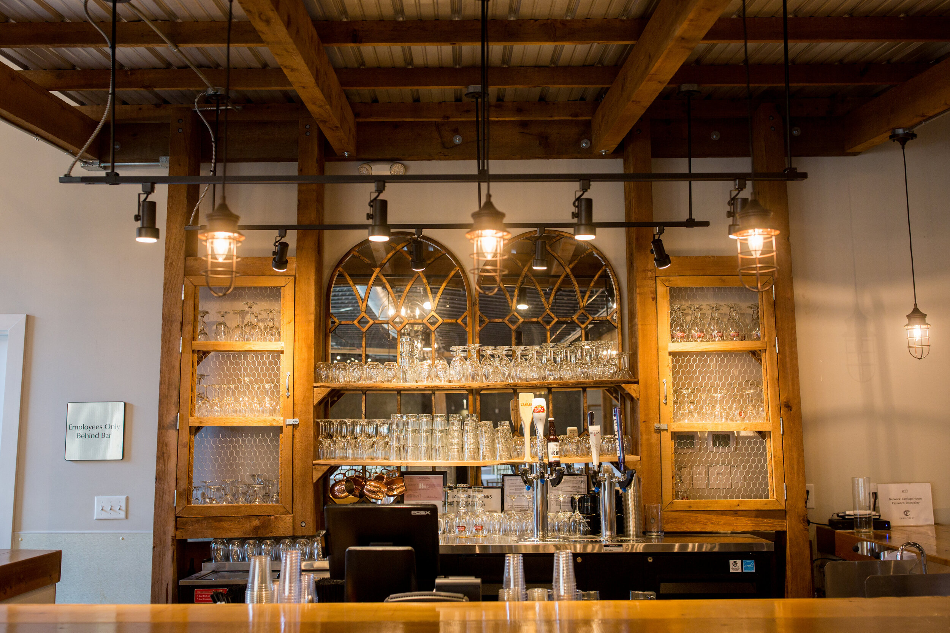





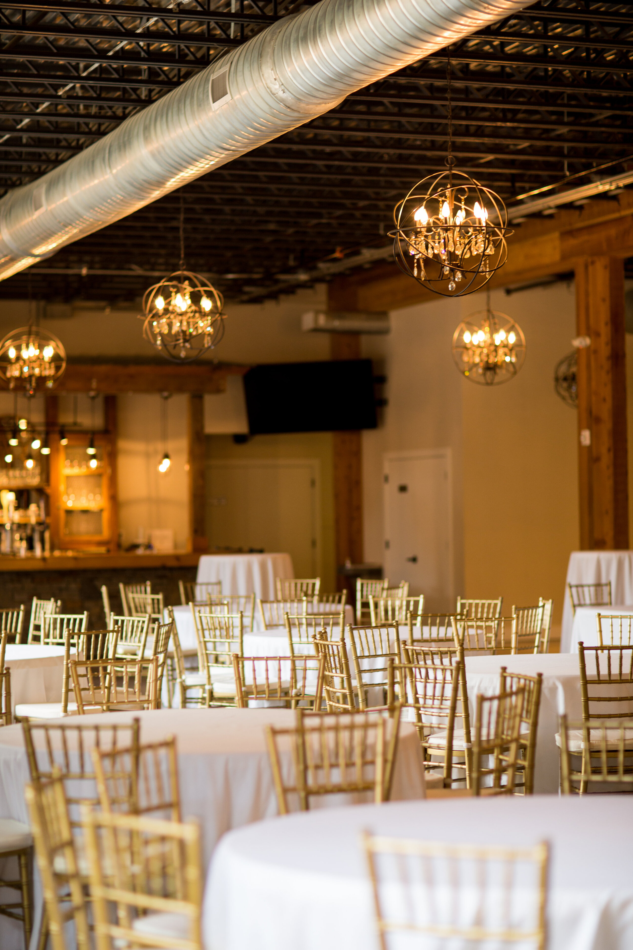


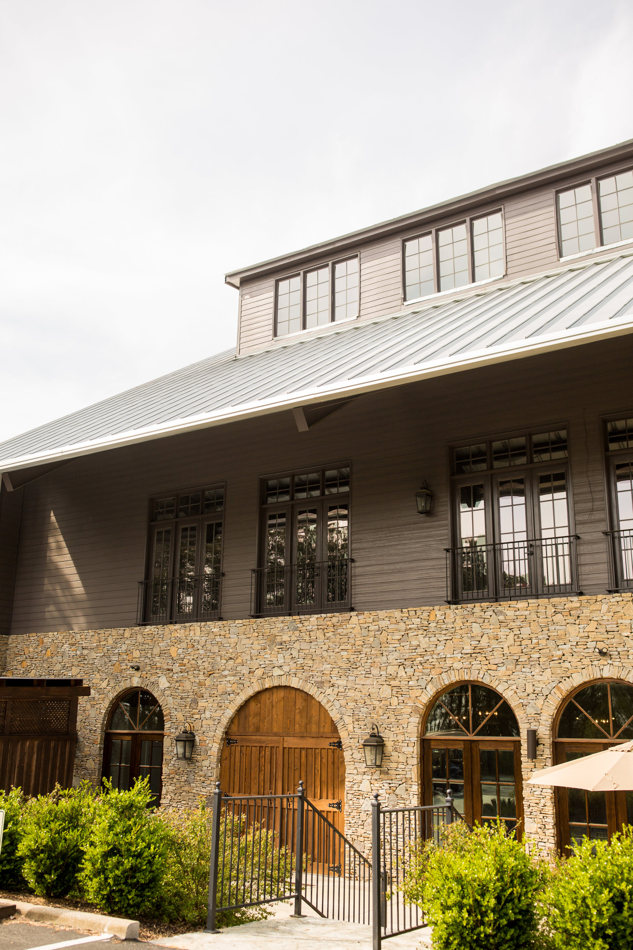

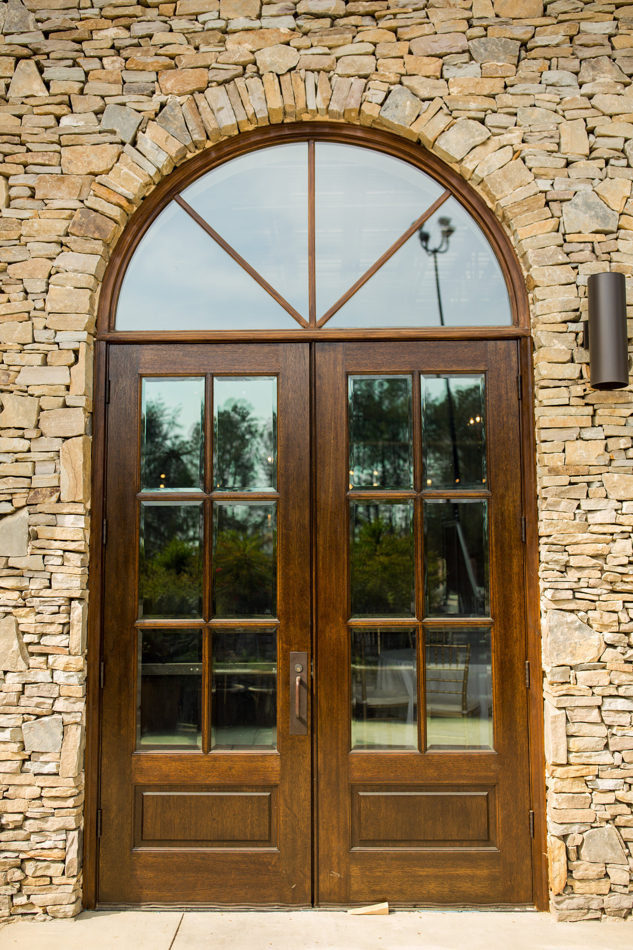








Example Layouts
Each event is unique and every event floor plan is different and can be designed around your specific layout needs. Here are a couple of popular sample layouts to get you started!




